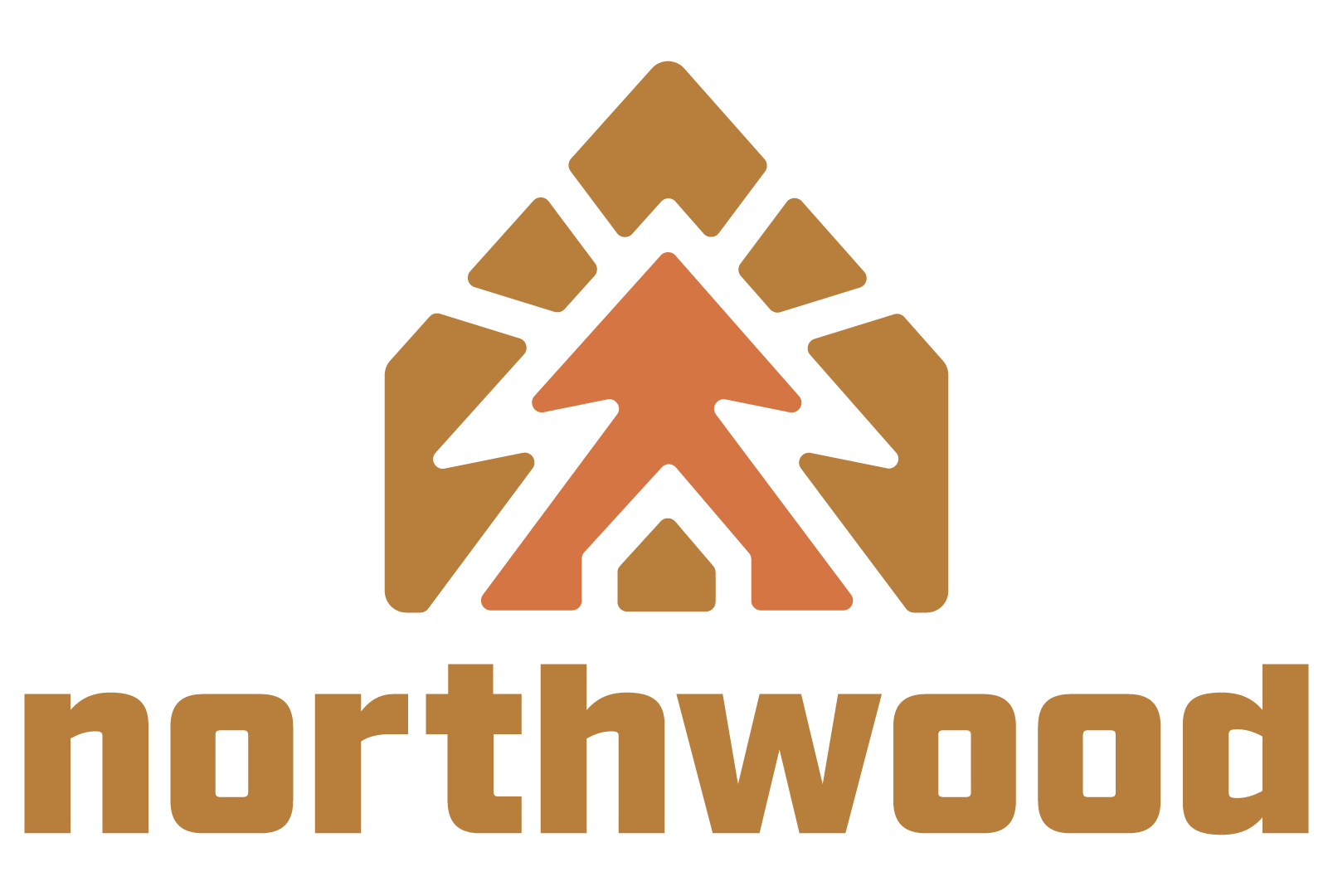Models
STUDIO

the MAPLE
Studio Unit, 1 Baths
Rectangle footprint, with an L-shape kitchen and full bath all at 448 sq ft.
LOFT UNIT

the JUNIPER
Loft Unit, 1.5 Baths
Rectangle footprint, with an L-shape kitchen coming in at 689 sq ft.
1 BEDROOM

the CEDAR
1 Bed, 1 Bath Model
Rectangle unit, full kitchen and bath in 480 sqft.

the BIRCH
1 Bed, 1 Bath Model
This 475 sq foot L-shaped ADU also features an L-shaped kitchen.

the HEMLOCK
1 Bed, 1 Bath Model
Cozy 1-bedroom unit, L-shaped kitchen and full bath in 615 sq ft.

the SYCAMORE
1 Bed, 1 Bath Model
One bedroom layout with a large pantry and walk in closet, in this 749 sq foot layout.
2 BEDROOM

the BASSWOOD
2 Bed, 2 Bath Model
2 full bathrooms, 1 en suite. L-shape kitchen and two full baths in 749 sq ft.

the OAK
2 Bed 1 Bath Model
L shaped, 2-bedroom unit, offering privacy, a kitchen and bath in 750 sq ft.

the PINE
2 Bed 1.5 Bath Model
Cozy 2-bedroom unit, offering privacy, a full kitchen & bath. 1040 sq ft.
3 BEDROOM

the BEECH
2 Baths, 3 Bedroom Model
Spacious 1200 sq ft unit, featuring 3-bedrooms, a laundry room, an L shaped kitchen and 2 full baths.
GARAGE UNITS

the ASPEN
1 Bed, 1 Bath Model
Featuring a galley kitchen, stackable washer/dryer and bedroom with en suite bath. 915 total sq ft.

the HICKORY
2 Bed, 1 Bath Model
Garage with ADU unit above, featuring a full kitchen and walkout to deck. Total of 1175 sq ft.
2 STORY

the POPLAR
2 Story, 1 Bed, 1.5 Bath Model
Walk-in closet, stacked washer/dryer, full kitchen and bath. Total of 1182 sq ft.
PREMIUM FEATURES IN EVERY NORTHWOOD TINY HOME & ADU
- Turnkey construction from start to finish
- Custom design and planning included
- Built on-site at your Charlotte property
- Open-concept kitchen design
- Full suite of appliances
- Complete bathroom
- High-end quartz countertop
- Attractive French entry doors
- Durable board and batten siding
- Soft-close cabinet hardware
- Efficient mini-split HVAC system
- Long-lasting composition shingle roof
- Options to match your main house
- Customizable features throughout
- Premium luxury vinyl flooring

GET YOUR FREE MODEL CATALOG!
Explore our most popular floorplans and models all in one easy place. This guide breaks down everything that we include with our tiny homes, renderings of each standard floorplan, and more!
Our Models
At Northwood Tiny Homes, we specialize in creating the perfect tiny home for your needs. Whether you need extra space for aging parents, a rental property, or a private retreat, our streamlined process ensures a seamless experience from start to finish.

STUDIO & LOFT

1 BEDROOM

2 BEDROOM

3 BEDROOM
Check out our 3-bedroom model, with attached 2 car garage. This home feature smart layouts and high-quality finishes that make this the perfect option for small families.

GARAGE UNITS

2 STORY
Frequently Asked Questions
WHERE CAN I PLACE A NORTHWOOD TINY HOME?
According to state laws, any property zoned as single or multi-family can build a tiny home, regardless of location, HOAs, or any other local regulations, as long as you have the space. The most common placement is in the backyard, but tiny homes can also be placed in the side yard or even the front of your house, given there is enough room when considering setbacks, local regulations, and any unique easements on your property.
WHAT CAN I CUSTOMIZE AND DESIGN?
Because our tiny homes are stick-built on-site, you have many options to customize our base models or create a custom tiny home from scratch. From floor plans, room sizes, kitchen fixtures, and cosmetic changes, we can help you create the exact space you’ve always imagined.
Some of the key elements you can customize include:
- External color
- External finish materials (including options to match your primary home)
- Internal finishes from floors to tile to countertops to appliances and more!
- Internal wall colors
- Shower features (metal shower, porcelain shower, glass door, and more)
- Kitchen features (sink style, countertop style, cabinets color, and more)
You can customize everything on this list and so much more for your new tiny home.
WHAT FEATURES COME WITH A NORTHWOOD TINY HOME?
Our Northwood Tiny Homes come fully finished with a full kitchen, bathroom, living space, and bedrooms if desired. Some of the specific features include:
- LP siding (board & batten/LAP)
- Lifetime Dimensional Composition Shingles
- Windows and door (based on plan)
- LVP Flooring (several color options)
- Shaker cabinets
- Subway tile backsplash
- 3 options for fixtures
- Tiled shower
- Drywall 30″
- Stainless steel fridge 30″
- Stainless steel range
- Stackable washer/dryer
- Interior and exterior paint
- Can lights
- Decor plugs and switches
- Water heater
- Mini Split unit
And there are dozens of upgrades available.
WHAT FINANCING IS AVAILABLE?
There are many financing options available for tiny homes, and our in-house financing department can help you find the best loans for your desired terms and current qualifications. The most common type of financing for a tiny home project right now is either a cash-out refinance or a Home Equity Line Of Credit (HELOC), but several other options are available, including renovation and personal loans.
Feel free to reach out to us today to learn more about financing and get connected with our financing team!
DO YOU OFFER SHELL OPTIONS?
Yes, we offer shell or unfinished versions of our tiny homes. With our shell model tiny homes, we handle the entire process for you and finish everything except for the interior. For the interior of a shell model tiny home, we complete rough plumbing, rough electrical, and framing, leaving the rest for you to complete on your own or using your subcontractors.
